The upstairs of this house was a mess. The carpet was filthy. Walking across it left footprints in the dirt that had rained down from the attic. The bathroom was disgusting. The toilet had a rag stuffed in it. The tub was falling off the wall. The linoleum was peeling. It wasn’t very pleasant.
As with everything else, it just took a plan. We knocked down the wall between the two small rooms and turned it into one gracious space. It was definitely one of the better decisions we made. The Master Bedroom is spacious and full of light with two windows facing the front yard and two windows facing the back. Out the front window, we watch the activity at the bird-feeder (we have Nuthatches, Cardinals, Wrens, Blue Jays, Red-bellied Woodpeckers, Downy Woodpeckers, and squirrels who apparently think they are birds). Out the back window we watch the deer who graze their way through the backyard at dusk every evening. And I can use the tiny “back-stairs” to go directly from the Master Bedroom to the Kitchen, should I have a midnight snack attack — how convenient.
We reconfigured a closet that was in the bathroom and opened it up in the bedroom instead. It wasn’t an easy task for John and his crew. The wall was two feet thick and solid rock; it took some muscle to knock it down. In the bathroom we converted the nasty tub into a walk-in shower, added a floor to ceiling cabinet for a linen closet and a bathroom vanity with lots of drawer space!
And then here was the tiny room at the other end of the hall. It’s wasn’t really big enough for a bedroom. It was a little too big for a closet (though visions of a wonderful room-sized closet did cross my mind). It became the perfect spot for a quiet retreat and a home office. The ceiling is low in this room. It’s only 80″ tall (that’s 6’8″). We bought bookcases that are 78″ tall. I held my breath as we moved them in to place, I wasn’t sure they would fit. But they did, just barely. In fact, they look like “built-ins,” and they are the perfect place to display tchotchkes from our various trips. It looks like it was meant to be just like this. Not just the upstairs, but the whole house. It was meant to be our home.

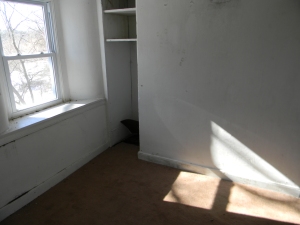
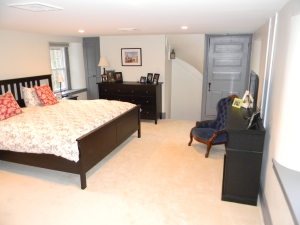
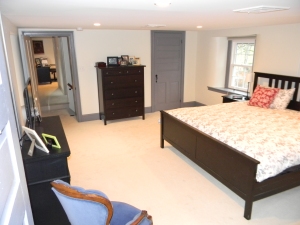
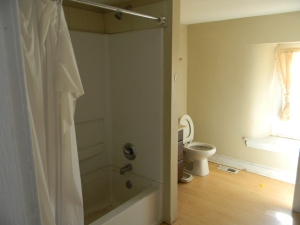
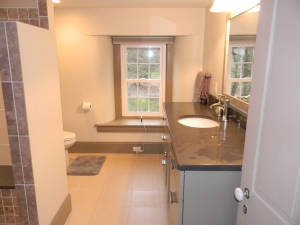
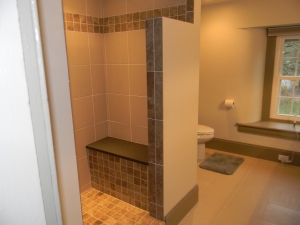

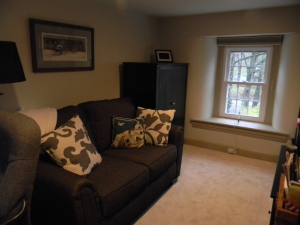
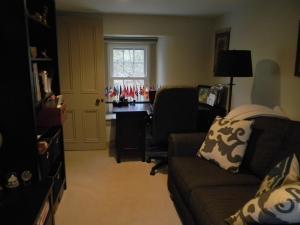
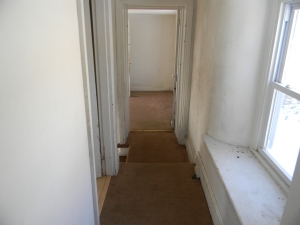
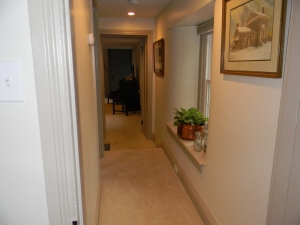
Looks good!
LikeLike
Beautiful!! I’m not sure which room is lovelier! You guys sure have a knack for this! Cant wait to see the finished product!
LikeLike
You have both proven a genuine flair for renovations. Everything came together so well, maybe you do it again with another house.
LikeLike
This took a lot of vision. Incredibly great job.
LikeLike